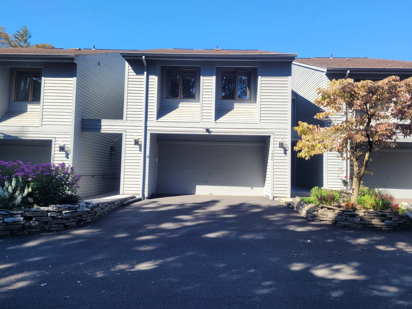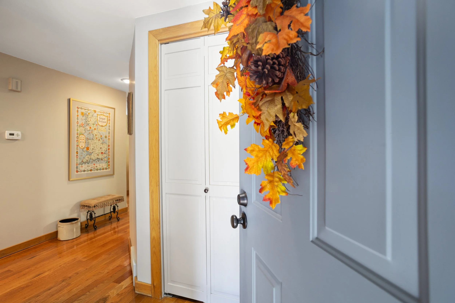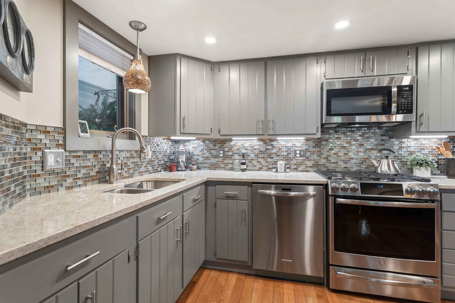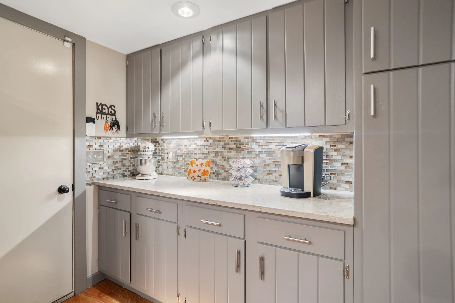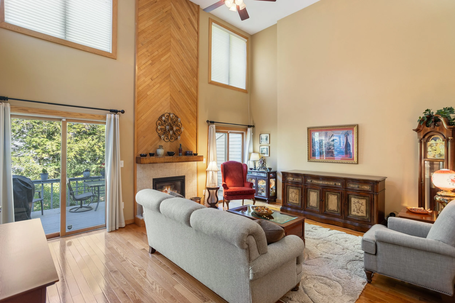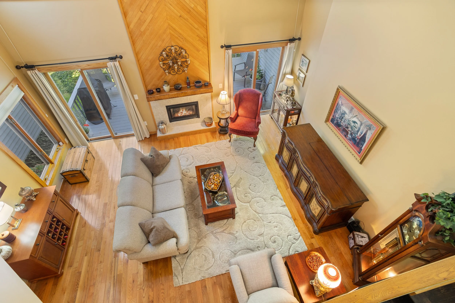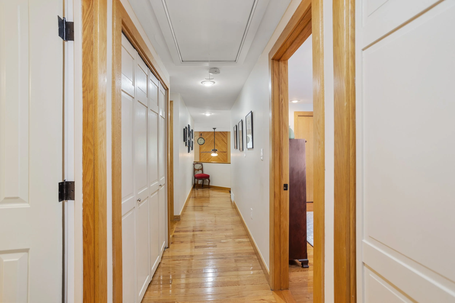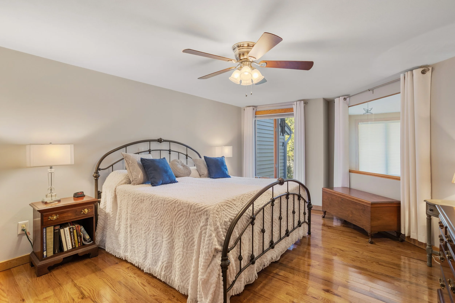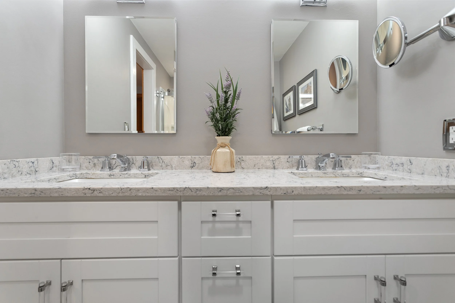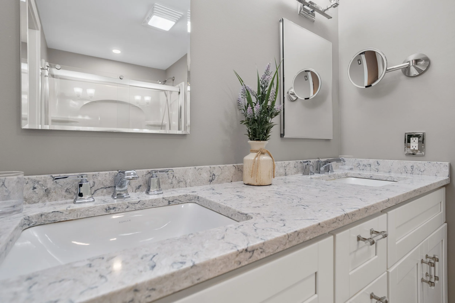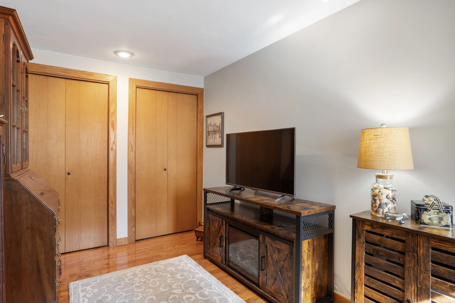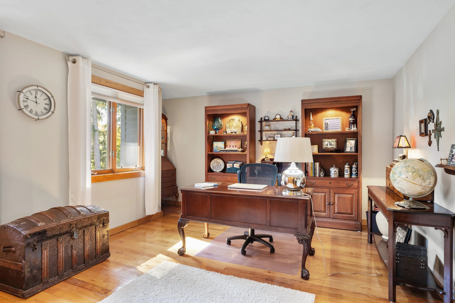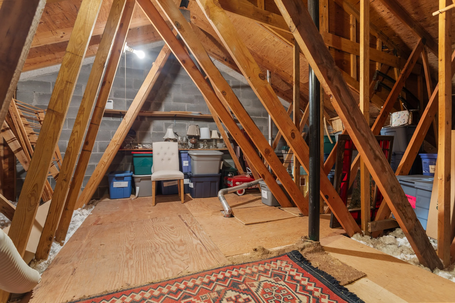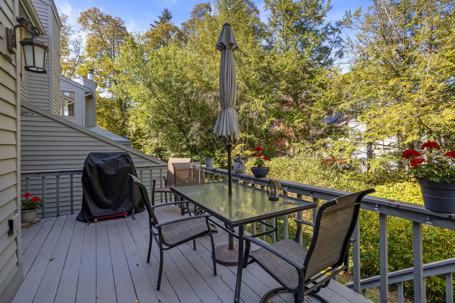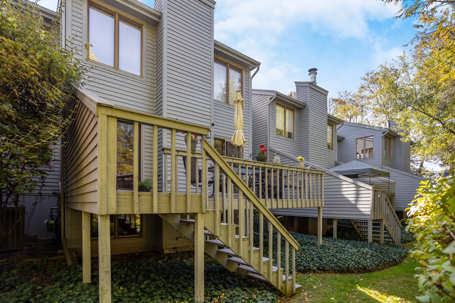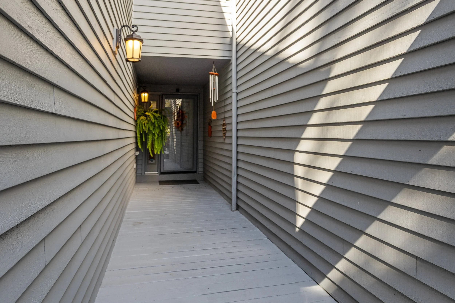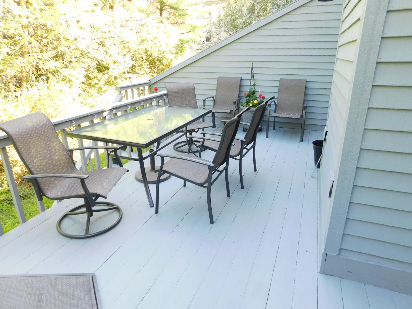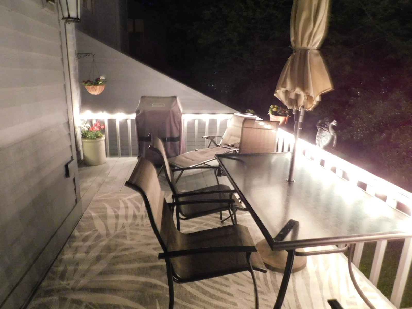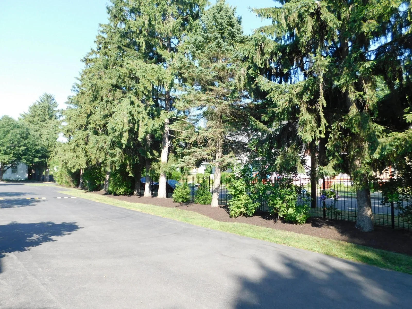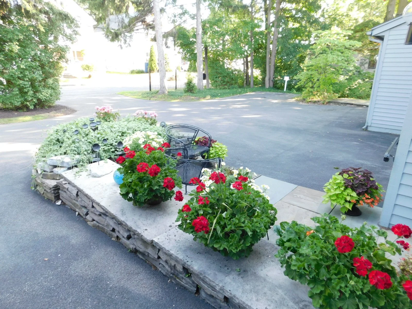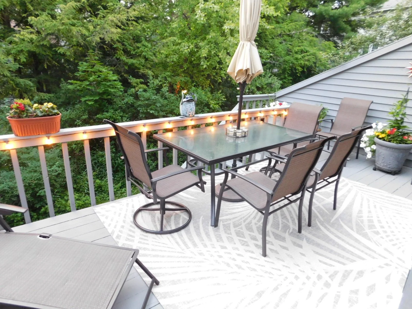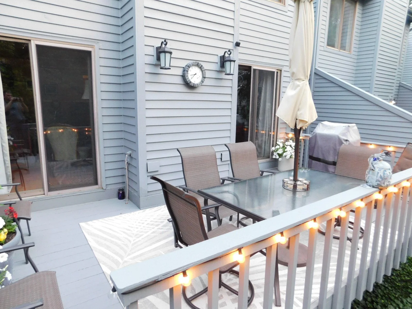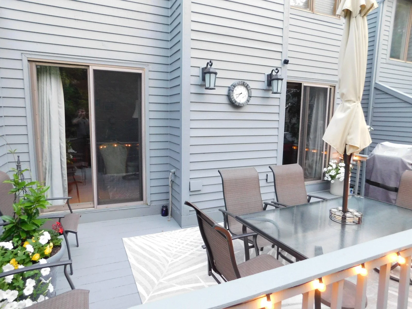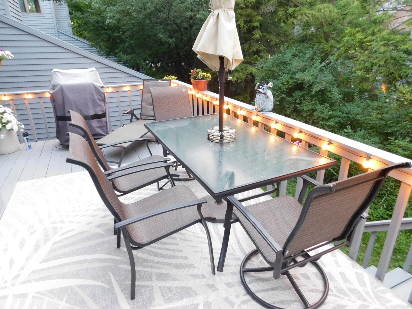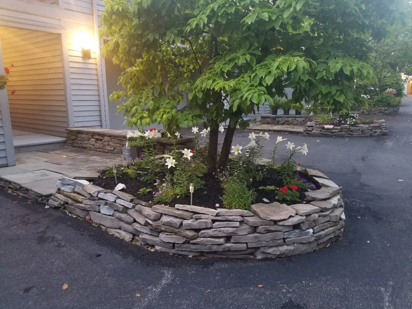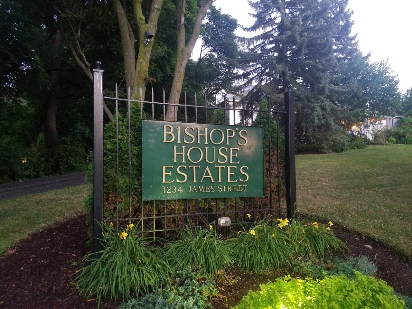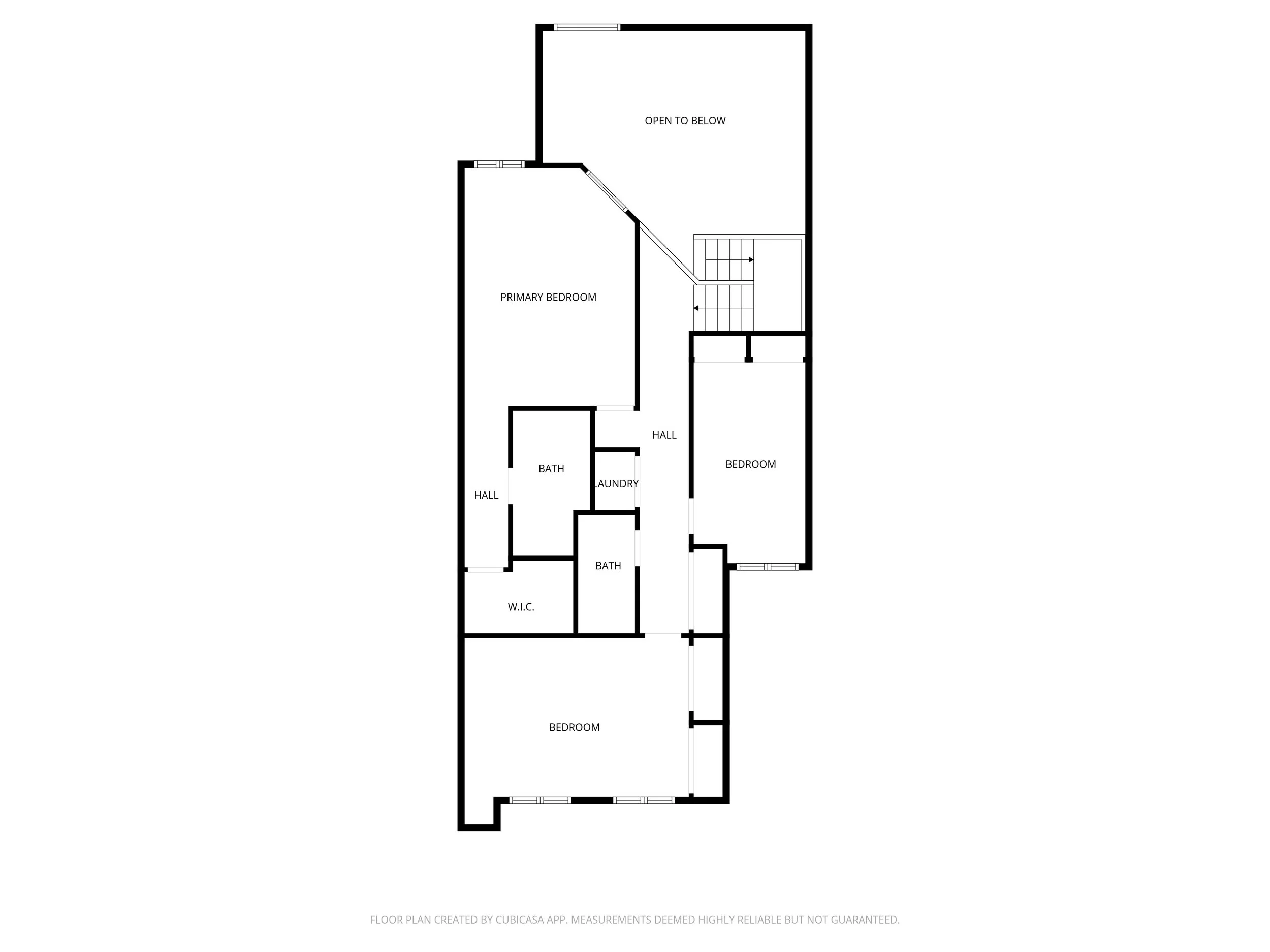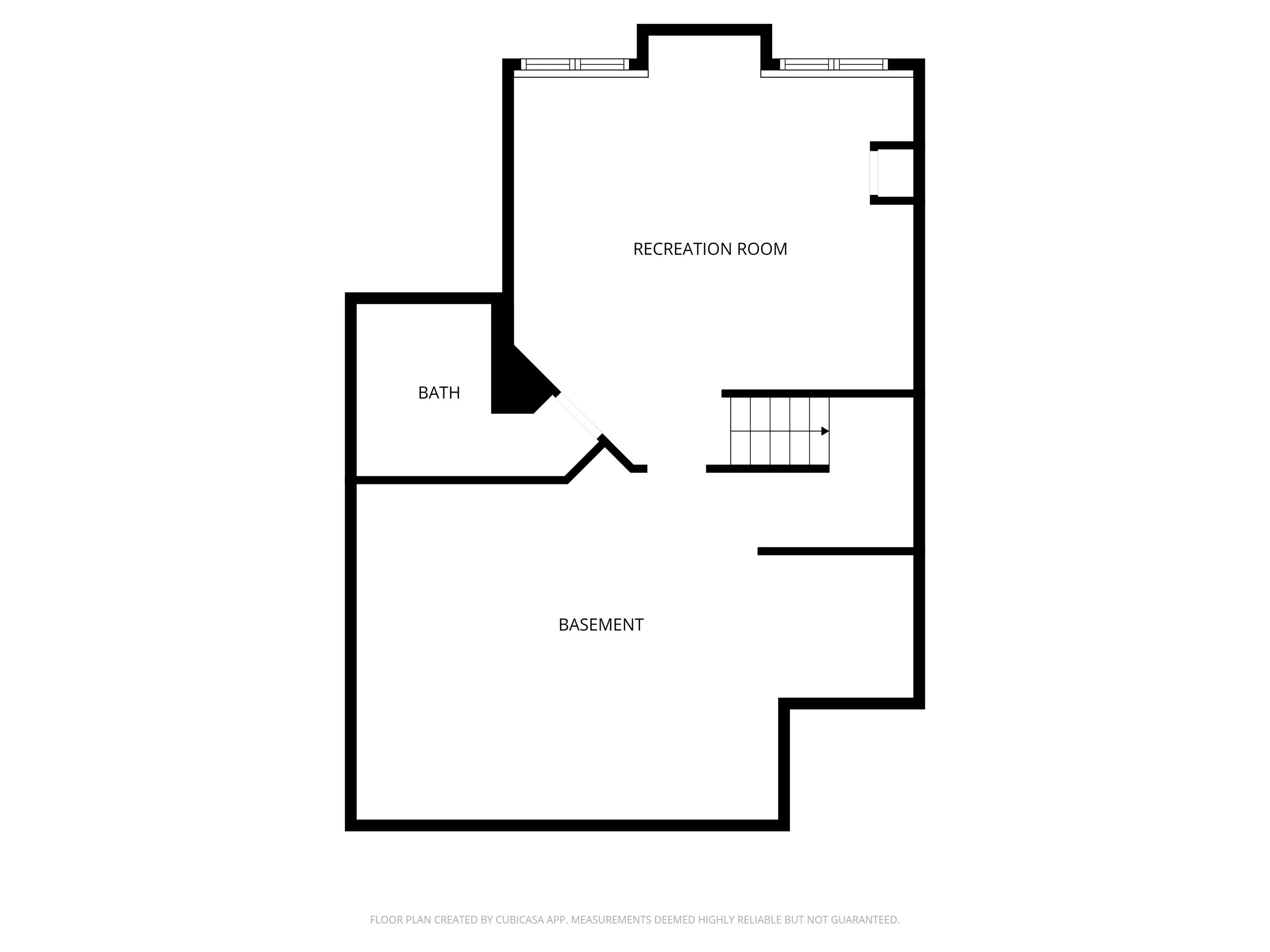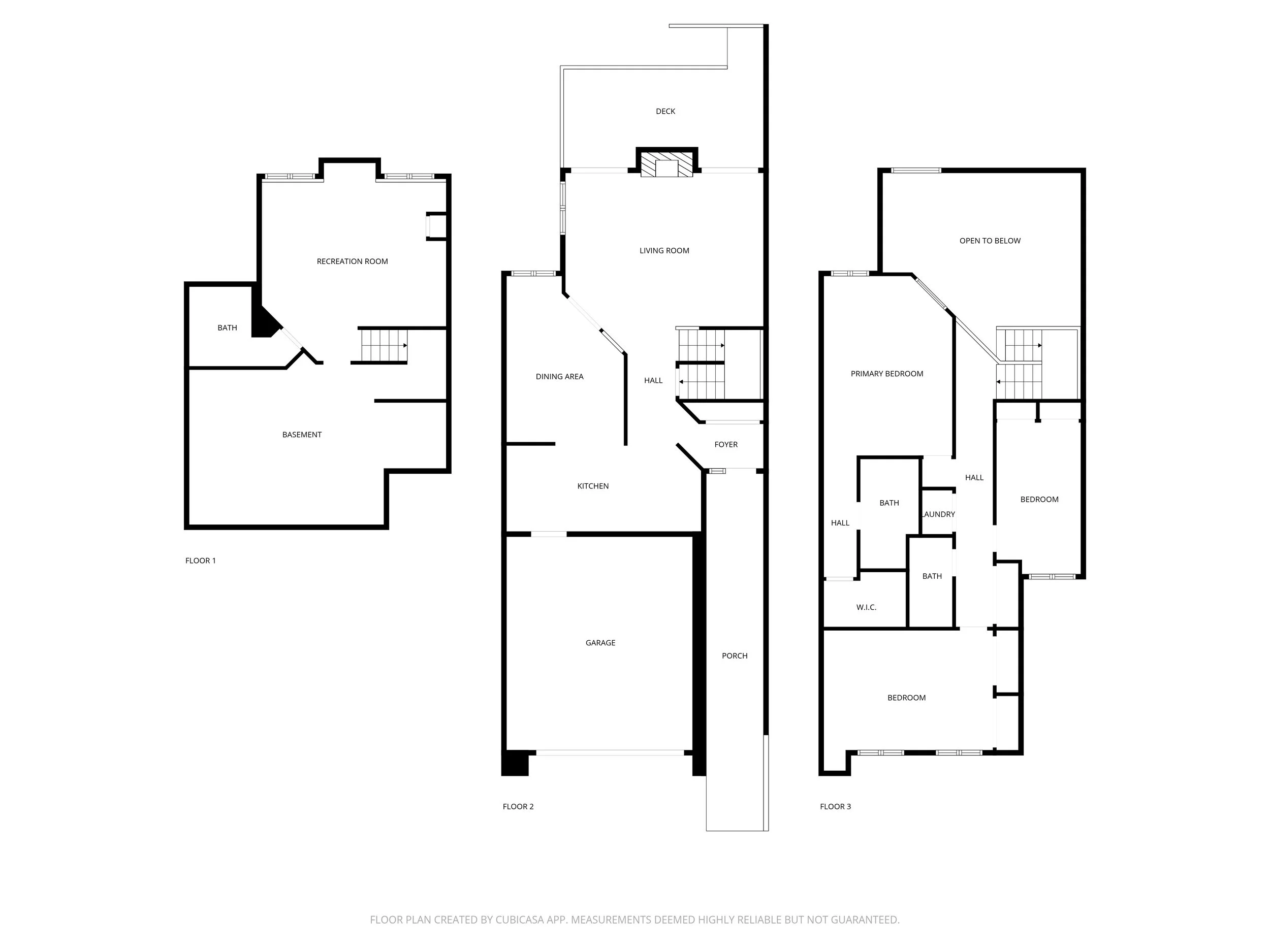1226 James Street
This may be the largest and most beautifully updated townhome in the city. Nestled in the historic Sedgwick neighborhood, this residence is part of Bishop’s House Estates—a secluded, four-acre enclave often described as “living in your own private park.” Mature trees, winding walkways, stone walls, lush landscaping, and a wrought-iron perimeter create an atmosphere of timeless charm.
Adding to its appeal, the property enjoys a rare state tax benefit under its long-standing condominium status, with assessments unchanged for over 45 years. Inside this center-unit home, soaring ceilings and expansive rooms showcase natural oak woodwork and abundant hardwood flooring. Every detail has been thoughtfully updated, remodeled, and tastefully appointed. The welcoming covered front porch sets the tone for what awaits: a striking two-story family room with gas fireplace, a beautifully remodeled kitchen, a formal dining room, and an open staircase leading to the upper level. The owner’s suite is a true retreat, featuring a brand-new spa-like en-suite bath and a generous walk-in closet. Two additional bedrooms with double closets, a second full bath, and convenient upstairs laundry complete the level. A full walk-up attic with pull-down stairs offers endless storage possibilities. The lower level, brightened by oversized windows, includes wall-to-wall carpeting, custom built-ins, and a remodeled half bath. From the family room, double sliding doors open to a private deck tucked among trees and greenery—perfect for relaxing or entertaining.
The remodeled kitchen boasts Wood-Mode solid oak painted cabinets, Ivory Wave Quartz countertops with Ventura 16-gauge stainless steel undermount sink, Waterloo Satin Nickel gooseneck faucet, Daltile Sapphire Lagoon mosaic glass tile backsplash, under cabinet lighting, mosaic colored glass over the sink light fixture, recessed lights added and new GE stainless steel appliances and KitchenAid dishwasher.
The remodeled en-suite bathroom features double vanity with self-closing doors and drawers, Silestone Quartz Pietra countertop with undermount sinks, gray barn-look porcelain tile floor, Sterling fiberglass shower, Rotolo glass bypass shower doors, exterior barn door, Pottery Barn chrome fixtures, special order chrome light fixtures above the recessed medicine cabinets. There is an electric heater as well as an exhaust fan in ceiling. With the HOA covering exterior maintenance, siding, and roofs, this rare gem offers true turn-key living. Spacious, immaculate, and set in one of the city’s most desirable locations, this townhome is a unique opportunity not to be missed.




