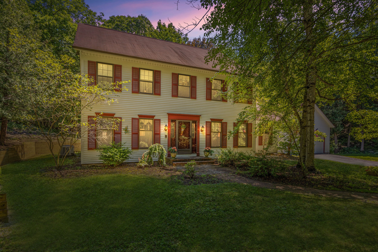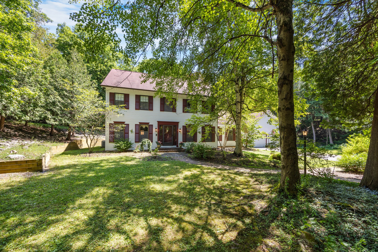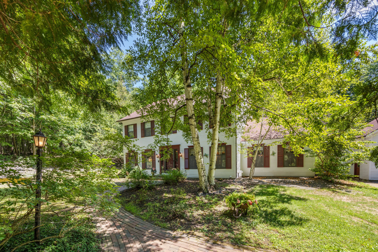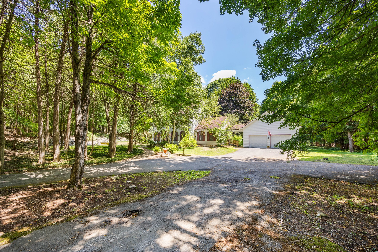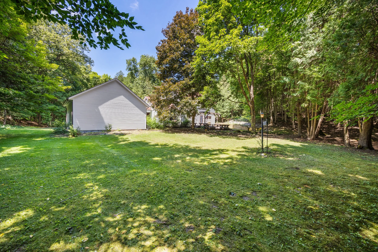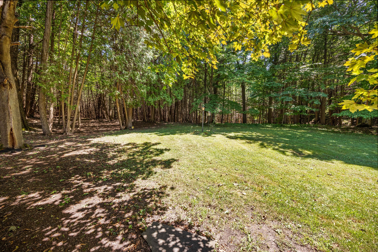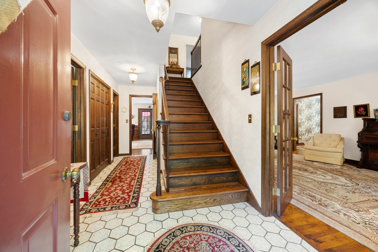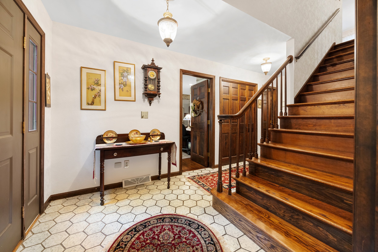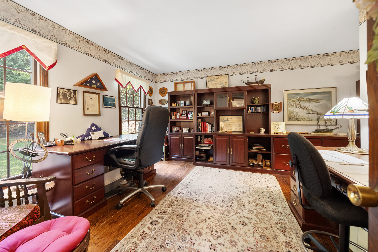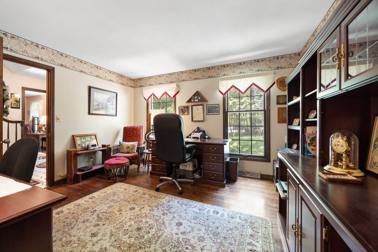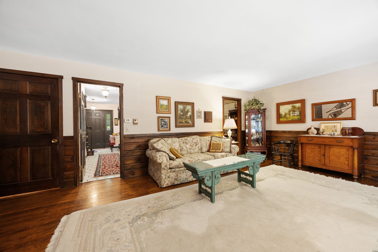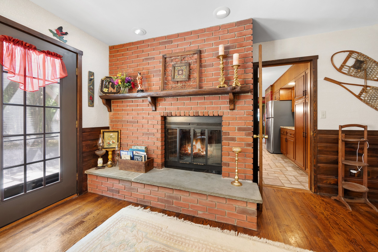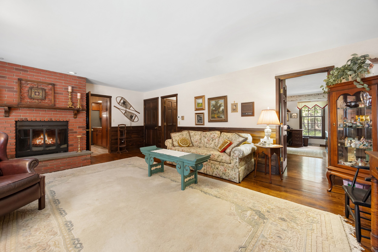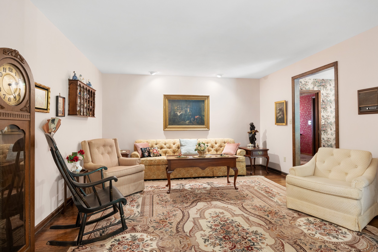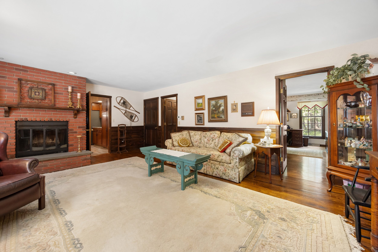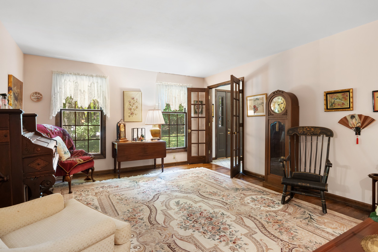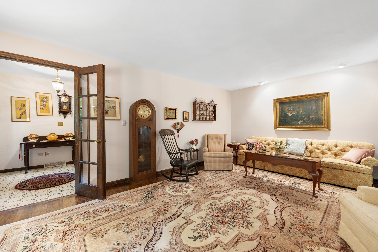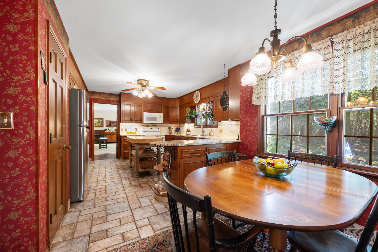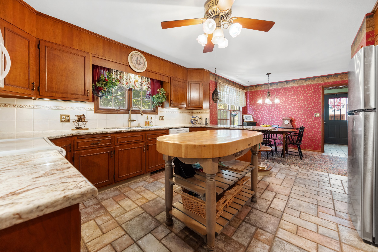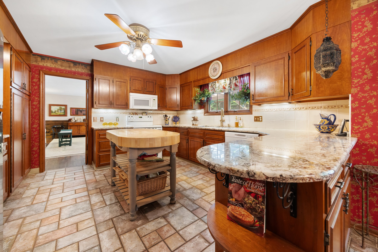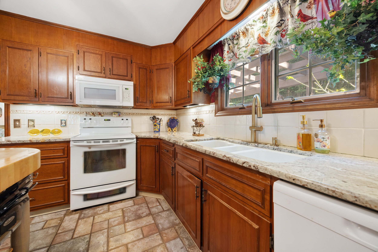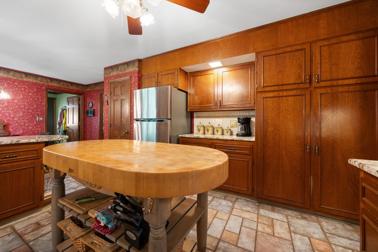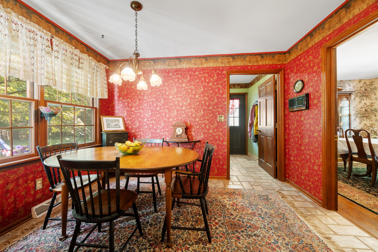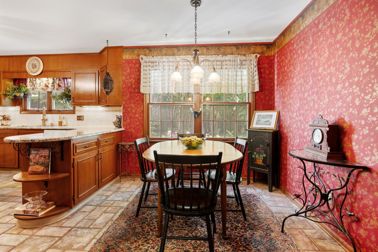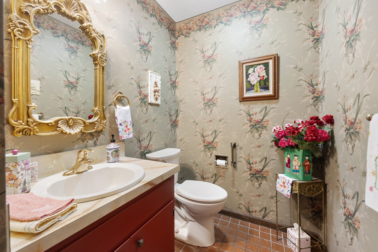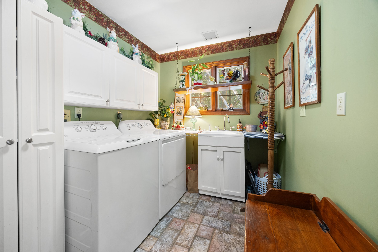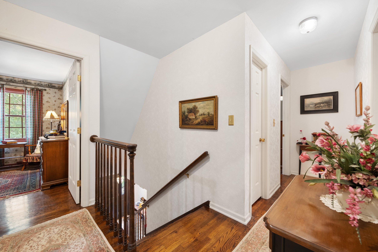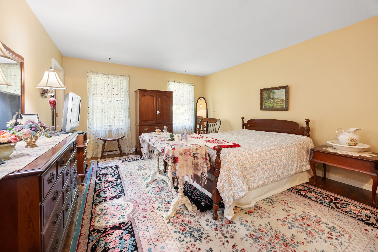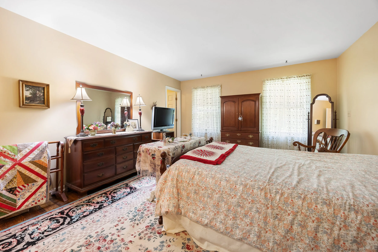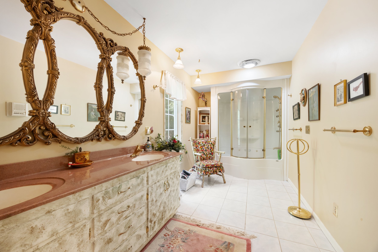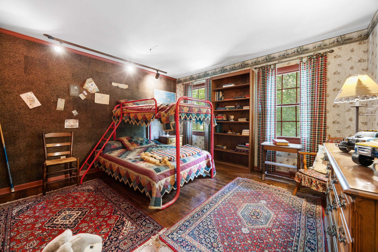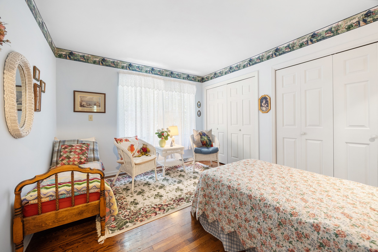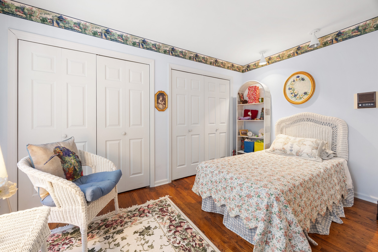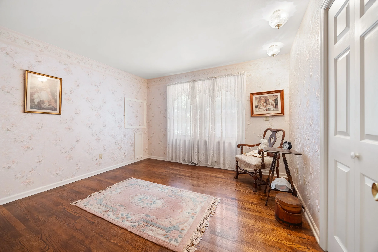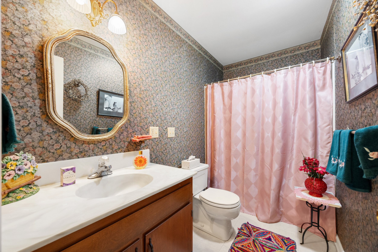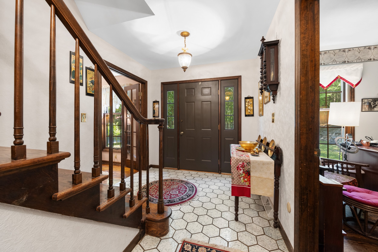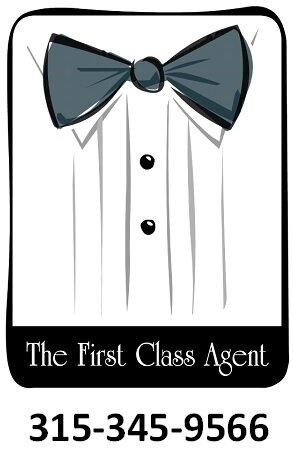4826 Briarwood Lane
Imagine driving through this upscale, heavily wooded neighborhood, coming to the cul-de-sac and pulling into this incredible setting that you can call home! 2.44 acres of forest is your backdrop for this custom built McCabe & McCabe center hall colonial. The old-world craftsmanship and the meticulous maintenance of the original owner home will allow you to decorate to your taste and make memories for generations to come in this spacious home. Some of the unique features include a heat pump system, 12 course basement, clear grade dark stained oak floors throughout and matching trim too! The formal dining room is banquet sized and opens to the huge living room. The eat-in kitchen boasts granite counters, double pantry, cherry cabinets, ceramic tile floor and has a mudroom/first floor laundry room adjacent. A first floor office and half bathroom were designed to allow a full bath and convert to a bedroom if needed. The family room has a brick, wood burning fireplace and overlooks the deck and woods. Upstairs the front to back owner’s suite offers a huge walk-in closet and a luxurious en-suite bathroom. Three additional spacious bedrooms and a full guest bath complete the top floor. The 26’ x 26’ detached garage and the 12 course basement offer endless opportunities for storage. What a great place to call home!
