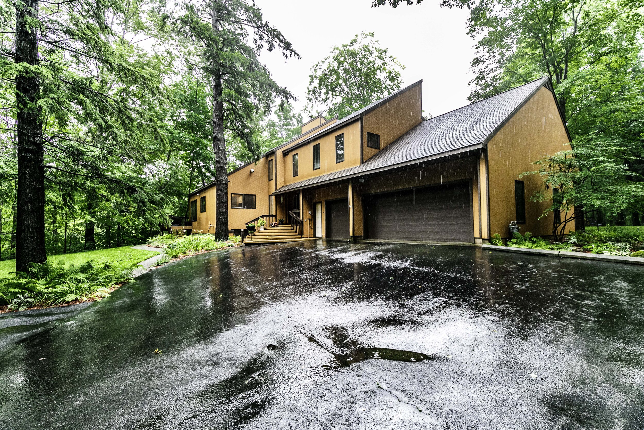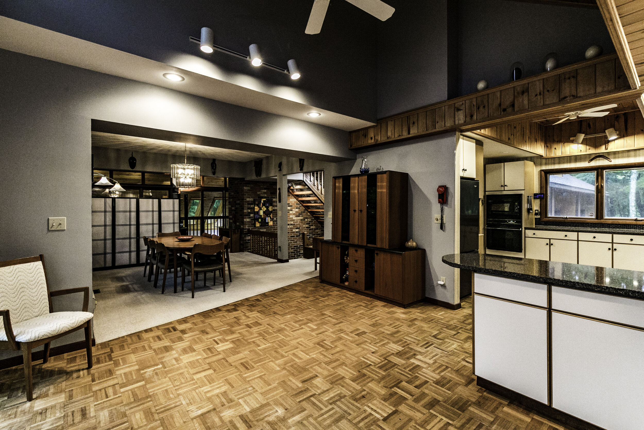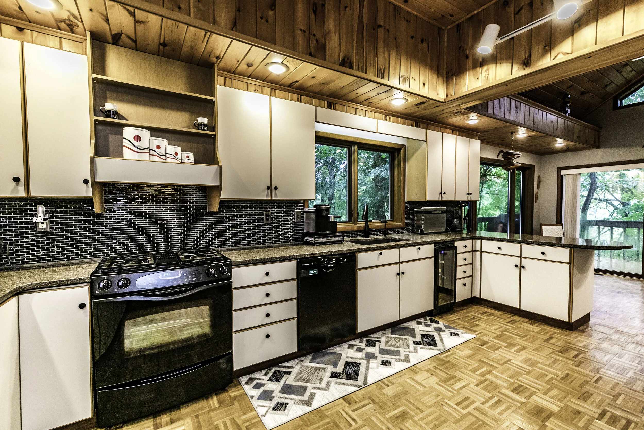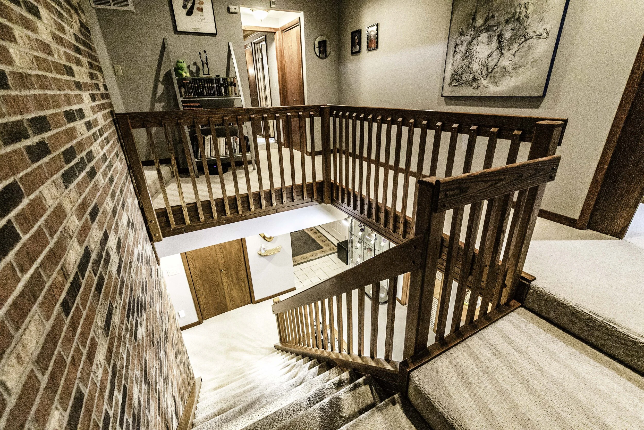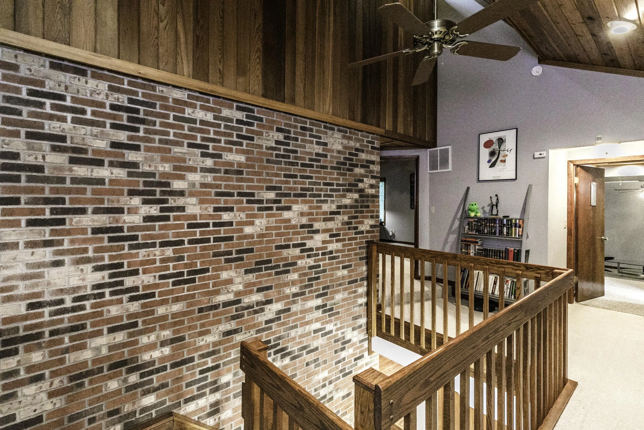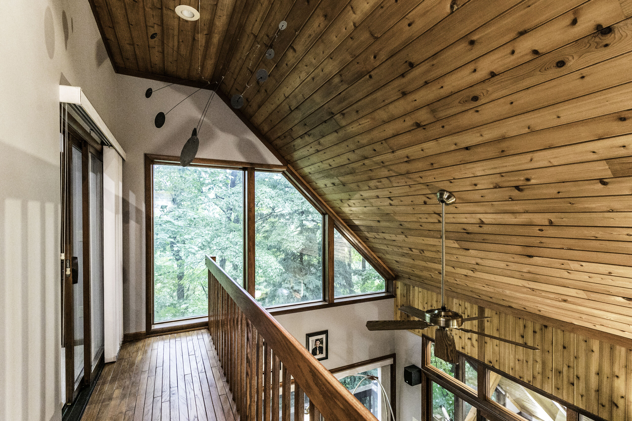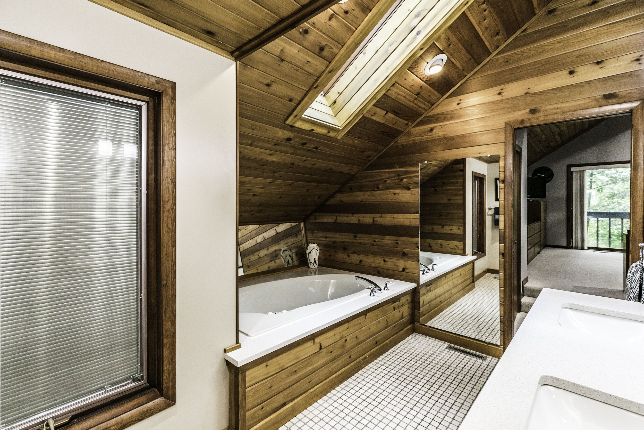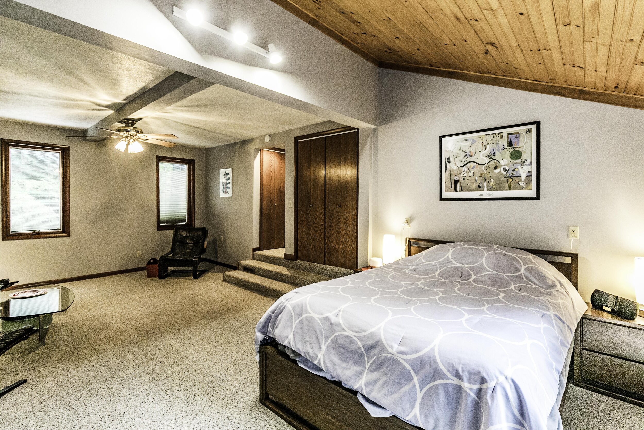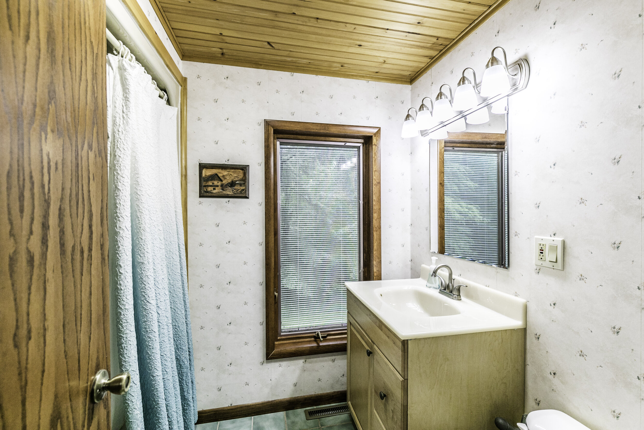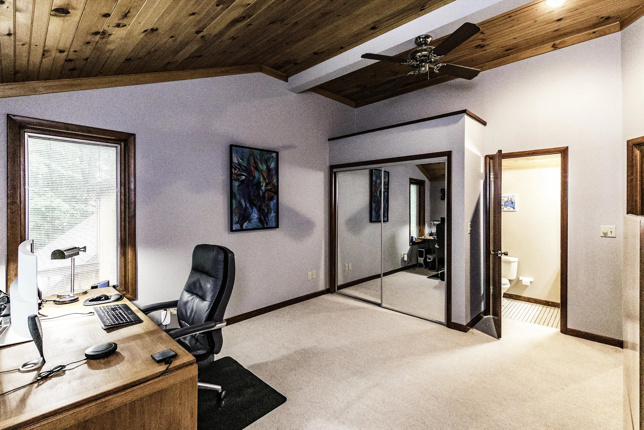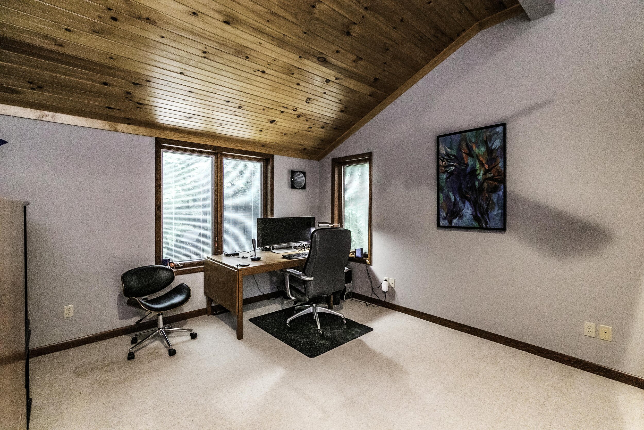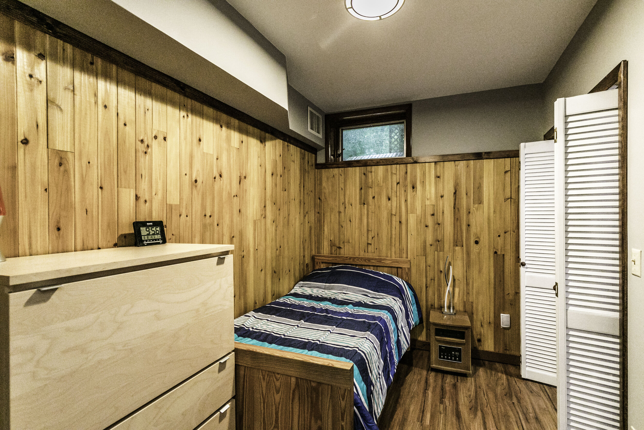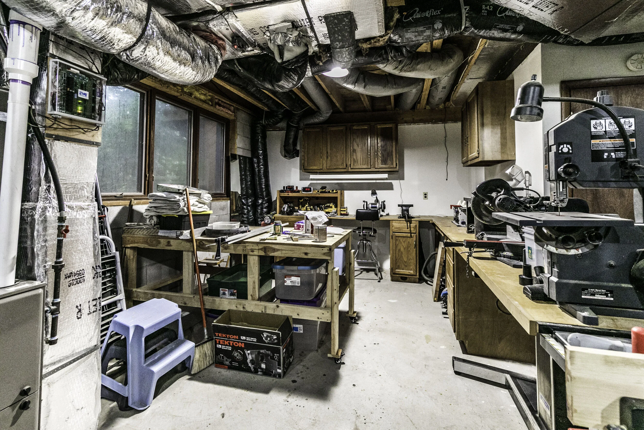SOLD
3560 Knolls Avenue East Canastota, New York
Designed by James Coulter, this three-level contemporary masterpiece may become the benchmark for architecturally significant homes in Central New York! The serene, private, wooded setting on over 10 acres on a cul-de-sac and overlooking Canastota Creek is most certainly unique and obscure. The magnificent home boasts nearly 4,400 square feet of stunning living space including interior and exterior balconies and decking. Enter through the double entry doors with leaded glass side lights to a wide open, three-story staircase with solid oak treads and railings, a Zen-like water feature, beautiful brick wall, closets galore, half bathroom and open to the kitchen, dining room, family room and office. The cook will appreciate the spacious, vaulted kitchen with Quartz counters, glass tile backsplash, recessed lighting, built-in oven and microwave, Jenn-Aire stove, wine cooler, pantry, ceiling fan and parquet flooring. There is an adjacent dining area with triple sliders to massive deck and vaulted wood ceiling, plus a formal ding room with picture window, Berber carpet and open floor plan to kitchen, foyer and family room. The soaring two story brick fireplace is the focal point of the family room which also features three triple sliders to exterior and interior, wood covered vaulted ceiling and a view to balcony from master bedroom. The open office area has unique built-in storage, closet hardwood floors and a new triple slider to rear deck. The three-car garage can be accessed from the foyer or basement staircase. The second floor continues the stunning design with open hallway, three bedrooms, including two master bedrooms and all with en-suite bathrooms. The first master boasts an interior and exterior balcony, huge walk-in cedar closet and master bath with pocket door, one-piece seated shower, skylight, double vanity with new Quartz counter and a whirlpool tub with quartz surround. The second master has a step down, vaulted ceilings, outdoor balcony and room for a sitting area. The third bedroom has a vaulted, knotty pine ceiling, closet and attached bathroom. The walk-out lower 12 course level will seem like a perfect extension of the home with three triple sliders, zoned heating and air conditioning, enormous brick wall with wood stove connection, access to rear deck, sunroom with six skylights and a drain for future hot tub. The fourth bedroom has a walk-in closet and adjacent bathroom, there is also a staircase to main floor and garage, laundry room and a large workshop with windows. Significant features and upgrades include: new architectural shingle roof in 2019 (completely stripped) with transferable warranty, gutters added, new in 2020 two-zoned gas forced air furnace and central air conditioning with UV filter, operating with heat pump, all Pella casement windows with built-in blinds, some new triple sliding doors, ceiling fans in all bedrooms, well water from an artesian aquifer piped in from up the street, has UV filter and water softener, (municipal water available at the street) new septic system in 2013 with 1,000 gallon fiberglass tank (pumped in 2019) , grade “A” cedar siding, entire interior and exterior recently painted.

